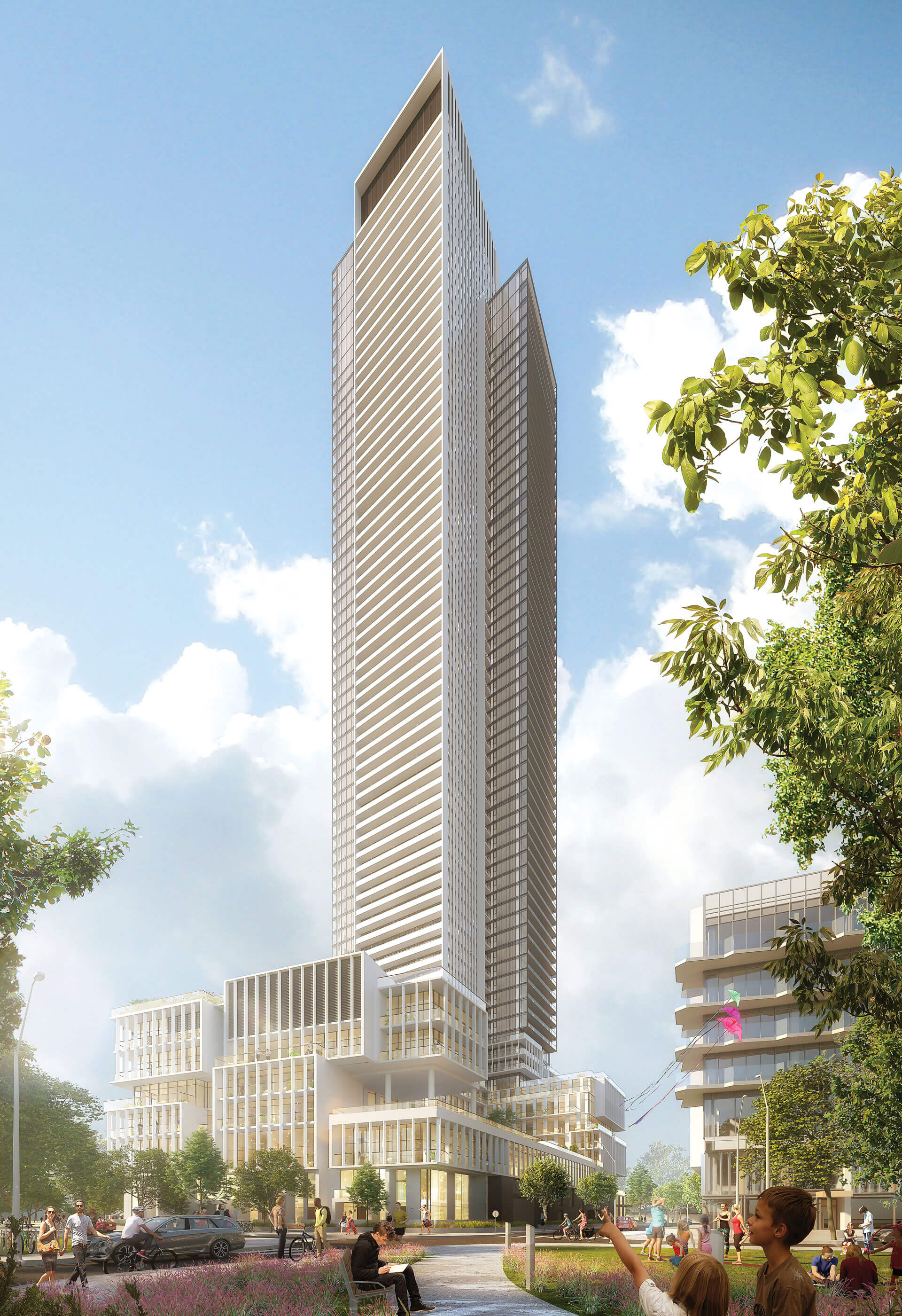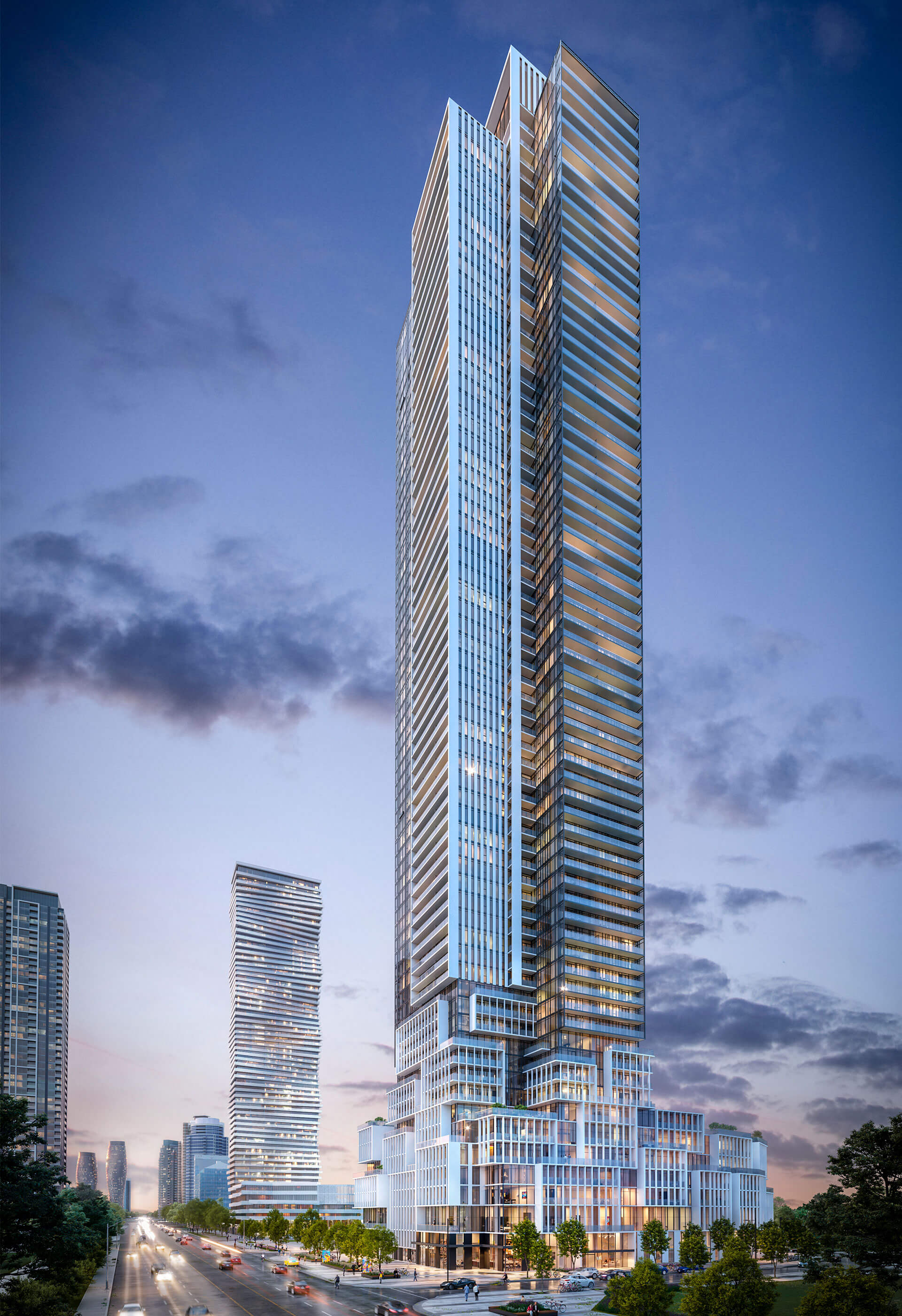Form and function stacked to perfection.
A single tower made up of four slender ‘towerettes,’ M4 eschews the typical built
form. Defined by a collection of simple elegant vertical expressions that rise out of a dynamic
podium and terminate at different heights in the sky. The iconic podium is an assembly of
building blocks that initiate a sense of perpetual movement. These stacked rectilinear boxes add
drama to the overall composition as they appear at times to collide with an architectural
energy, while seeming to float peacefully in cooperation. The linear silhouette, lightness of
mass and clear glass walls lend an ageless modernity. An architectural expression that will
define the landscape of Mississauga for years to come.
VIEW OUR DIGITAL BROCHURE

